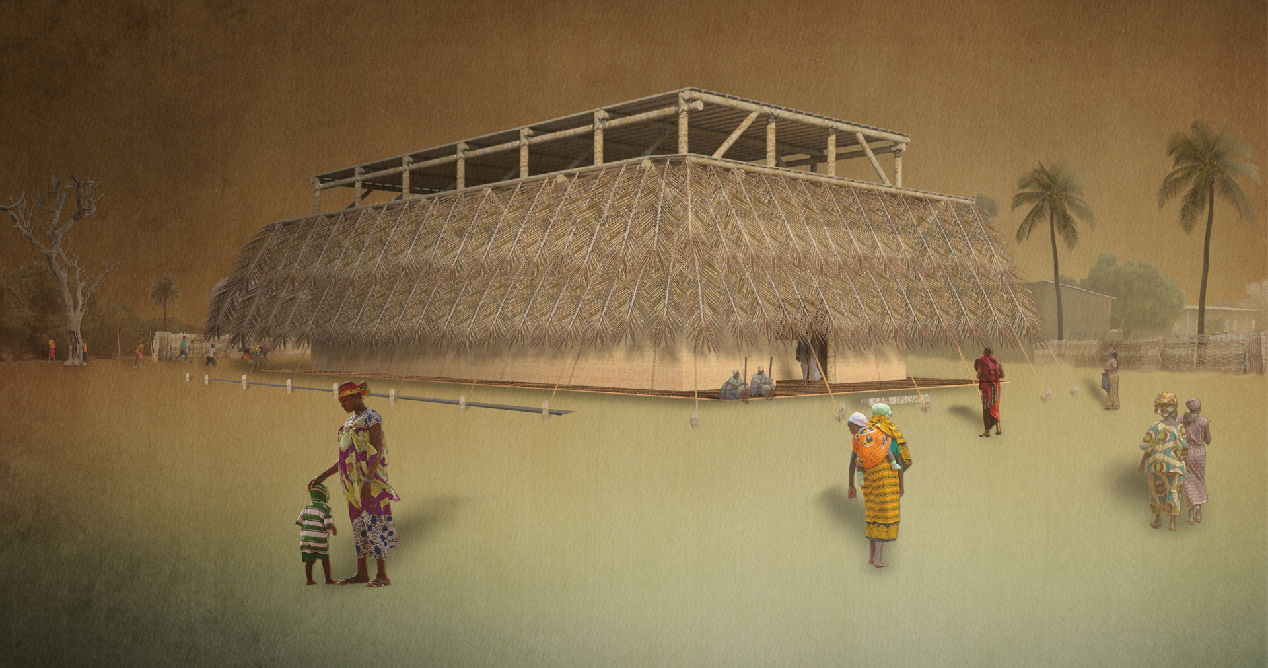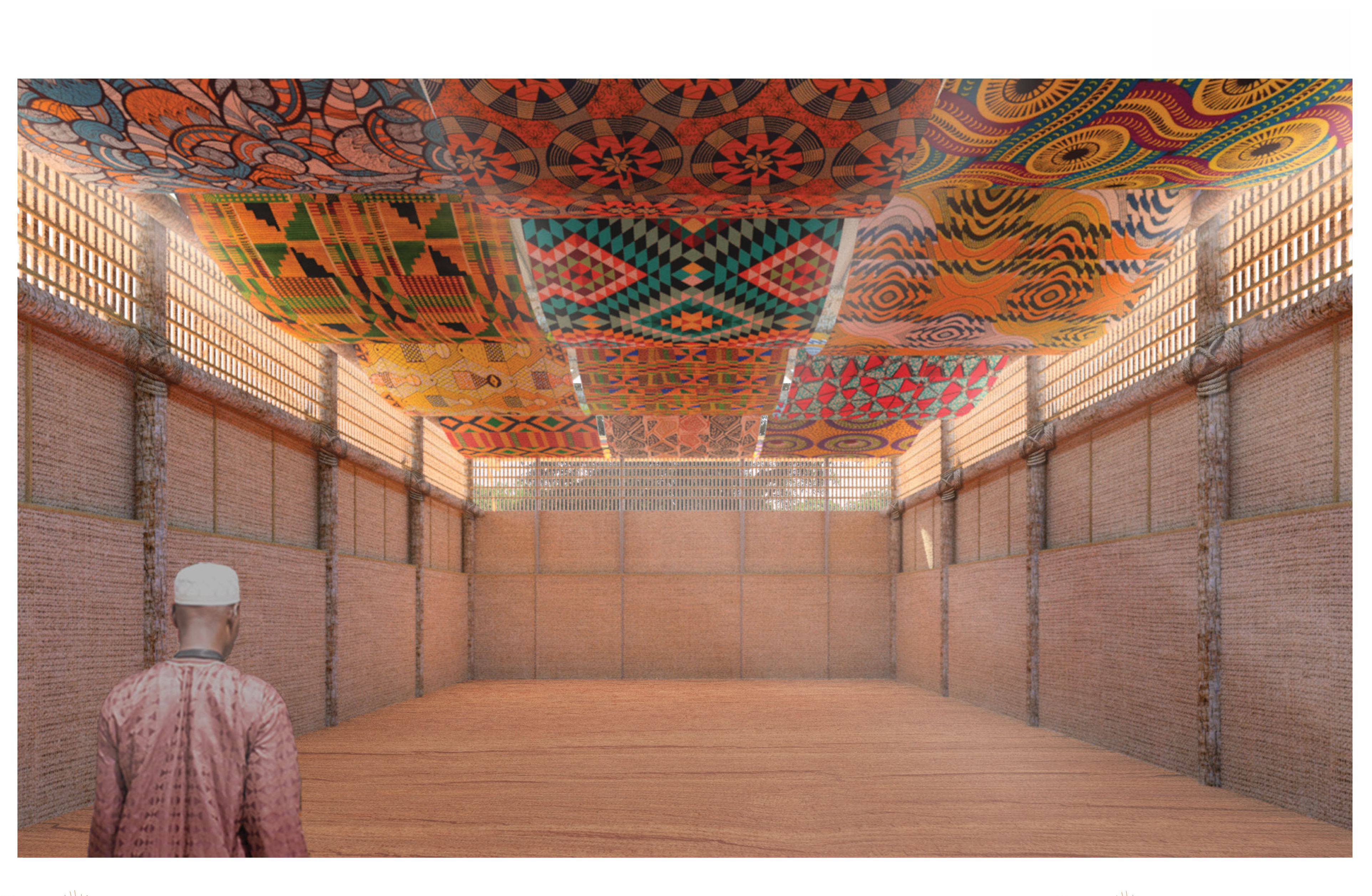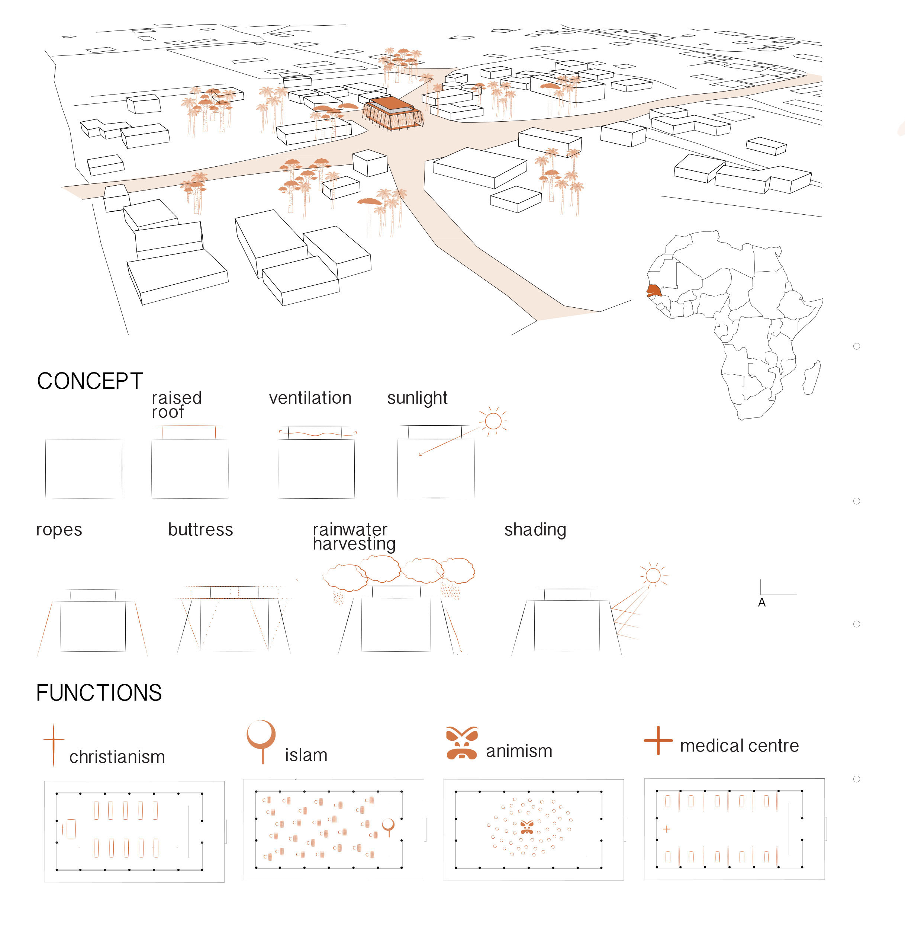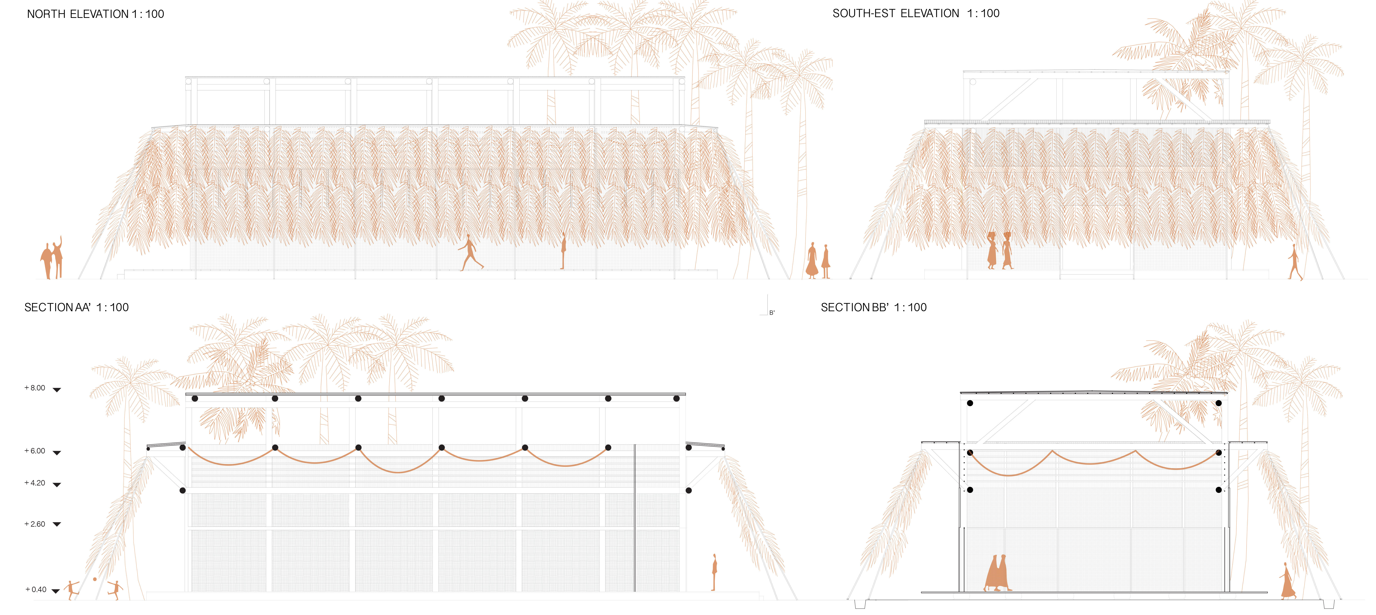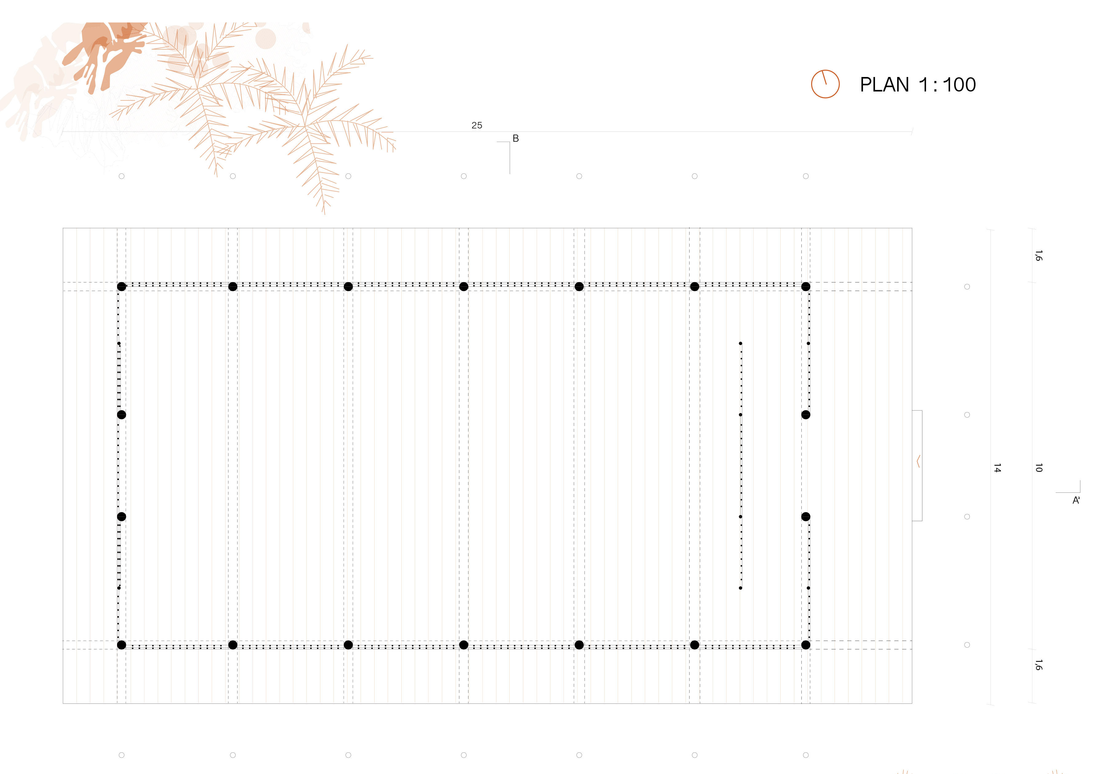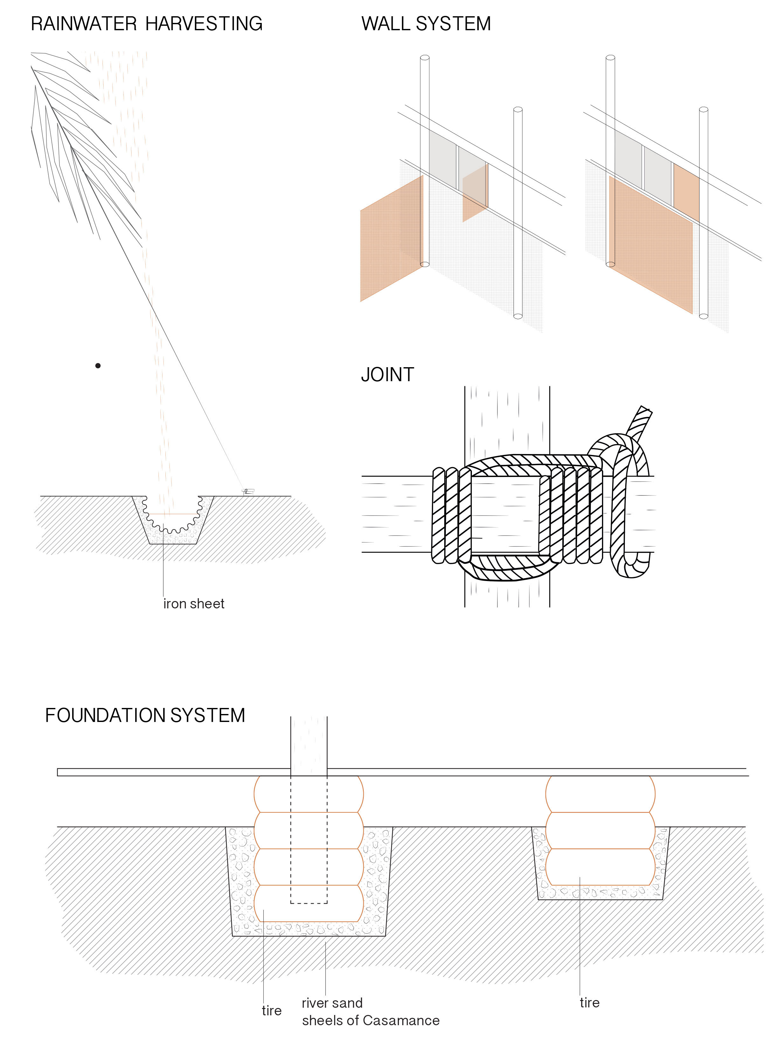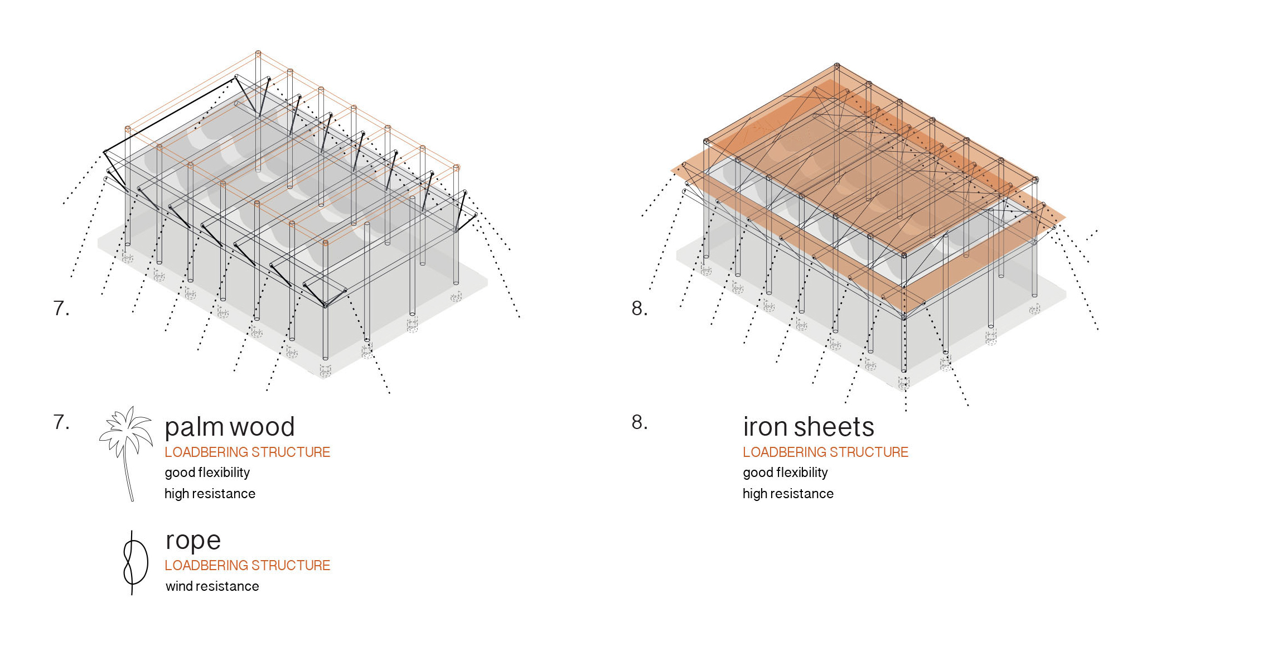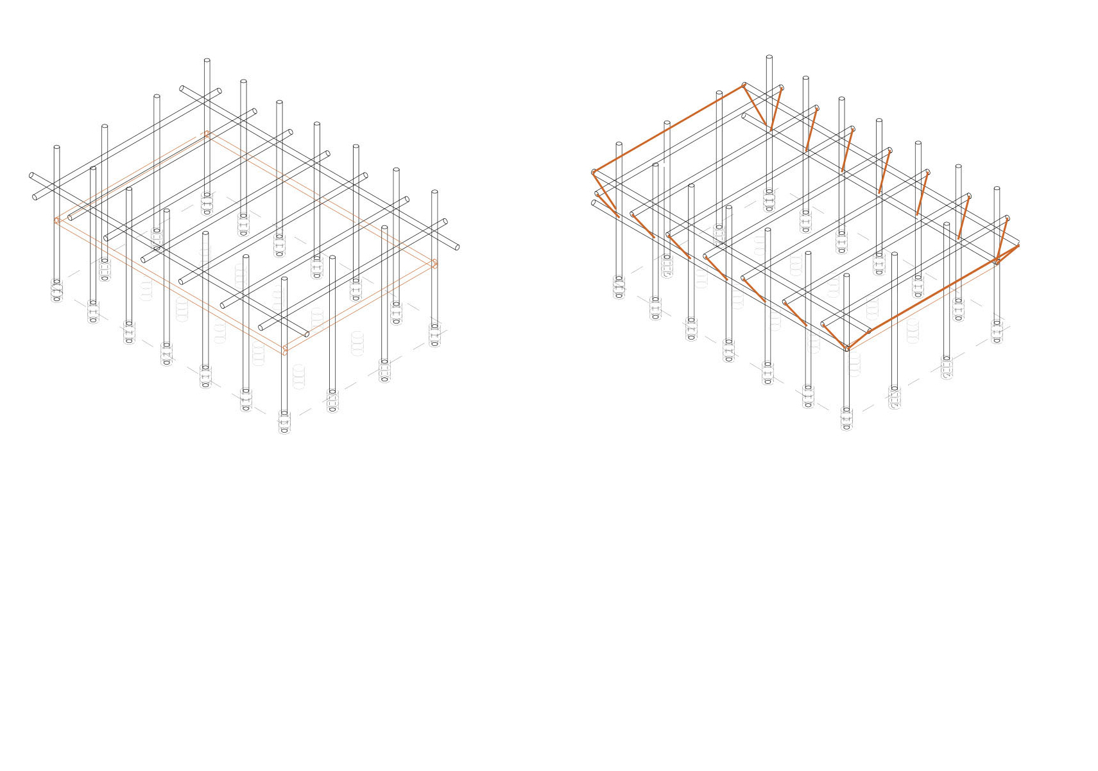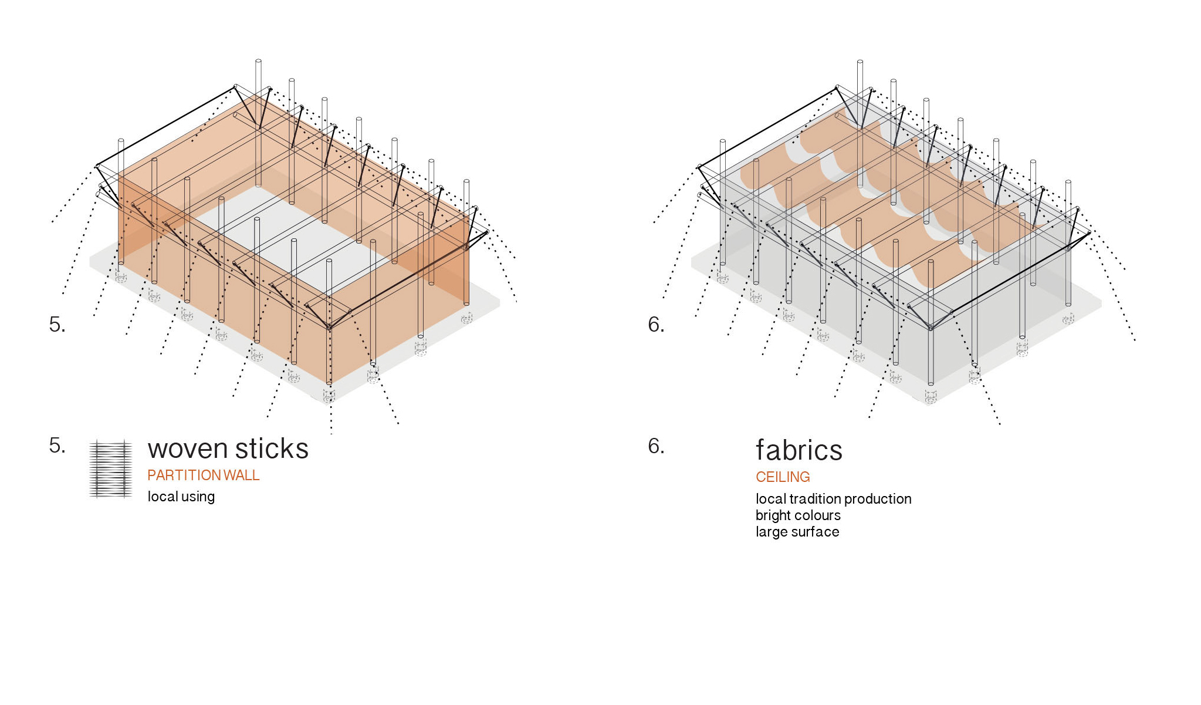The holy building's aim is combining spirituality and social life, giving a symbol to Tanaf and surroundings. The interior of this architecture is an open space that allows the visitor to experience it regardless of his religion.
The dry environment avoids the use of water in the building’s construction.
The structure is built through a rapid and easy process that needs any experience and knowledge in technological craftsmanship, supported using local materials. Materials are maximised. Once palm's trees are cut, all their parts are used: trunks for columns and leaves as shading. The building's foundations are made of reused tires. The loadbearing structure consists of 14 columns and 4 beams of palm wood, joined with ropes. Beams run through the length and width of the entire building. The interior walls are made of local trees’ wood intertwined with each other, as the local uses. The way the construction of the building was meant, allows though the area to be versatile and flexible. Walls, in fact, have a double skin composed of two layers: the external one is fixed while the inner layer, hooked to a pivot, can be opened and used as a sliding partition to create different small rooms. The entire space can be used, if necessary, as an emergency medical centre. The roof has a slope and is covered by palm leaves, hanged on the structure through ropes. This system allows the drainage and the harvesting of rainwater in fixed tanks made of iron sheets. Furthermore, it is a natural shading for both the ambulatory and the building. The ambulatory has two functions: it makes ready the faithful for the heavenly interior and it can be a landmark for the community’s activities.
Colour is the key. From the outside, the structure is humble in front of the surroundings, but at the same time it is mighty thanks to its dimensions. Inside there is an explosion of fabrics’ colours. As soon as the faithful gets in, he is overwhelmed by intense mix of colours and light.
The elements of daily life awarded a spiritual atmosphere to the buildings.
